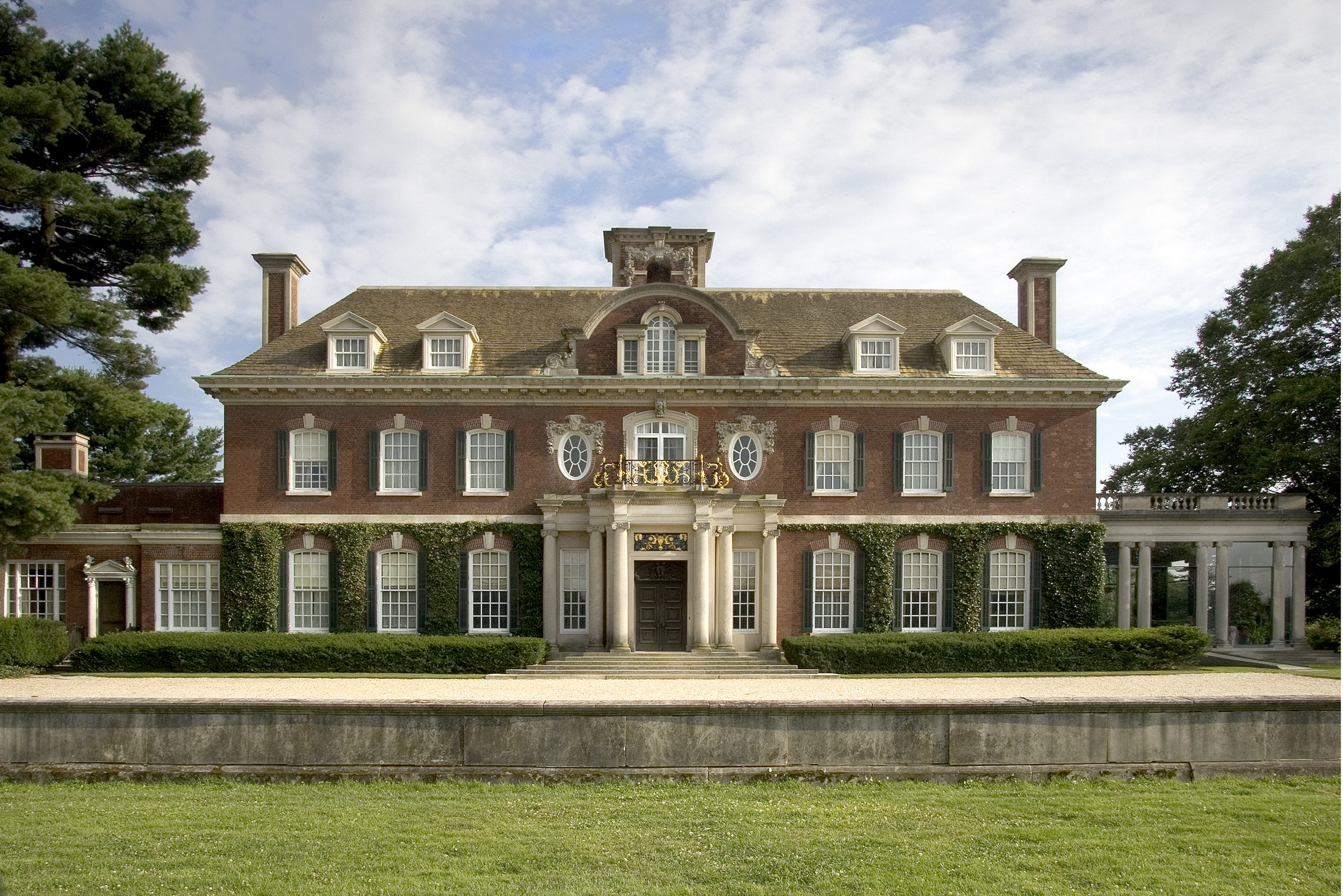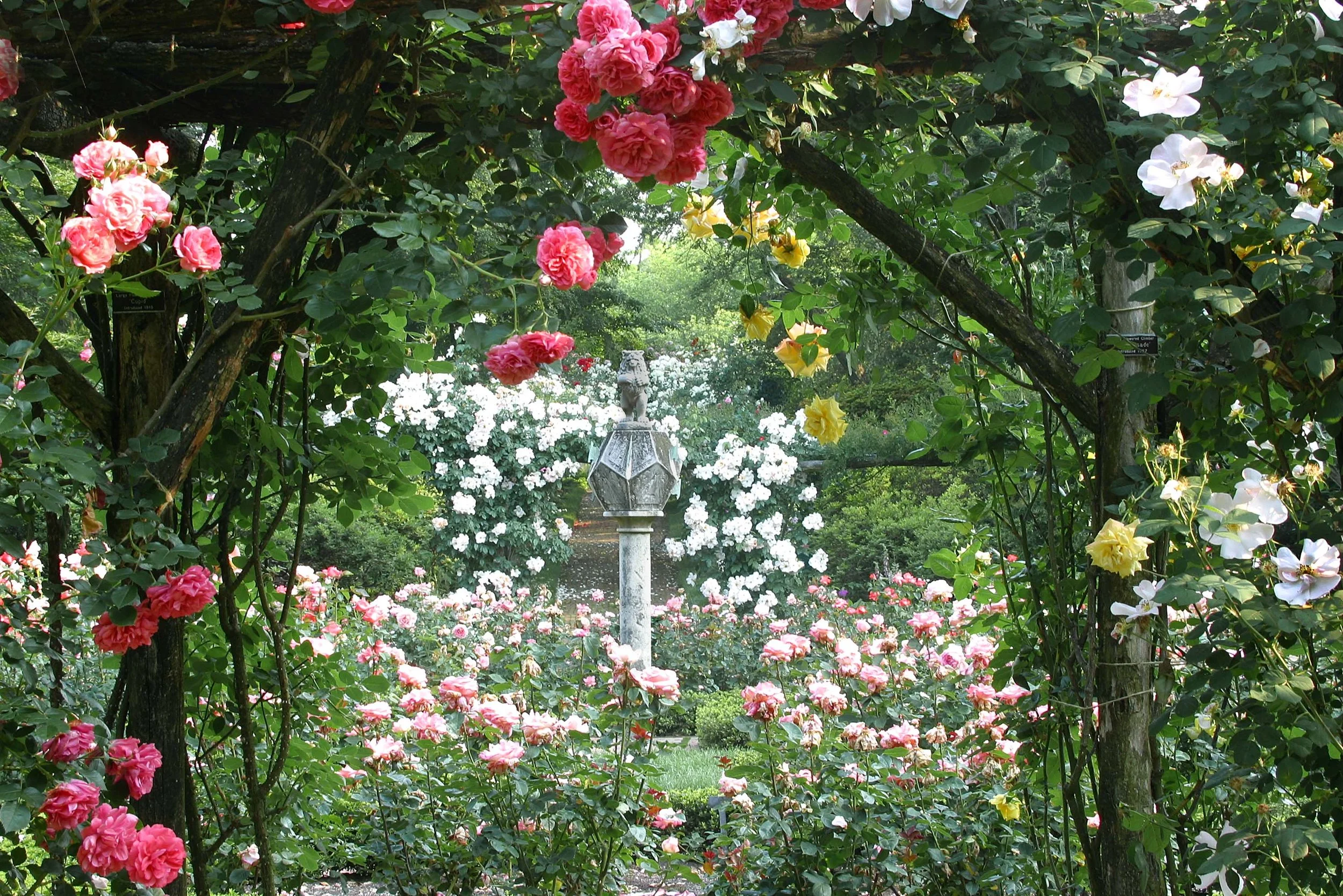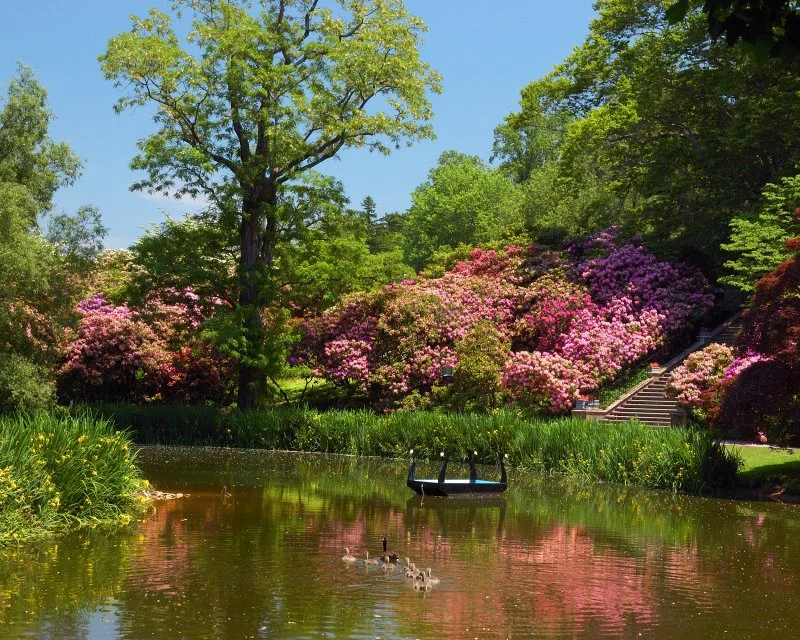THE GARDENS
click title to view description —
WESTBURY HOUSE ↓
Westbury House was built by John (Jay) S. Phipps, eldest son of the Pittsburgh steel industrialist Henry Phipps, Jr. Shortly after his marriage to Margarita Grace in 1903, Phipps commissioned Englishman George Abraham Crawely to design a Long Island residence on land that he purchased earlier for recreational use, particularly polo, which was his passion.
Construction began in 1905 and the family took up residence in 1907. Jay and Margarita raised their four children at Westbury House and it served as their primary residence for the rest of their lives. Immediately following their deaths, their children decided to preserve the house and surrounding gardens and opened them to the public in 1959.
Crawley’s exterior design of red brick with limestone accents echoes English architecture of the late 1600s. The 22 rooms of the residential section of the house is furnished with fine English antiques and decorative arts and remains virtually intact from the more than 50 years of the family’s residence. In 1911 Phipps commission a 24-room service wing complete with servants’ bedrooms, multiple kitchens, pantries, and storage rooms, in order to accommodate the family’s domestic and social needs.
click title to view description —
LINDEN ALLÉE ↓
Guests who arrive at Old Westbury Gardens, pass through wrought iron gates which were designed by the Englishman Robert Blakewell in the early 1700s. In the early 1910s John S. Phipps purchased these gates from an English antique dealer and had them sent to Westbury for installation at the estate. The gold-plated faces on both sides of the gate is Janus, the classical Roman god of beginnings and transitions, thence also of gates, doors, doorways, endings and time. He is usually a two-faced god since he looks to the future and the past.
Leading from the entry gate is an allée or avenue of lindens that serve to draw the guest in and then open the view to Westbury House seated on a rise.
click title to view description —
WALLED GARDEN ↓
The most iconic of all the gardens at Westbury is the Walled Garden maintained in memory of Margarita Phipps. The beds are a mix of herbaceous perennials such as delphinium, phlox and salvia. These, along with roses, bulbs, wood plants including tree peonies, and annuals provide constant displays from spring through fall. Shortly after its installation, Margarita began to alter the garden which George Crawley designed in the Italianate style with an emphasis upon the hardscape and sculptural features. She preferred a more colorful garden and directed its development to the Walled Garden which you see today.
Symmetry and balance prevail throughout both levels of the garden. The color palette on the upper terrace continues to the far end of the lower terrace, emphasized by repeating colors, forms and texture all the way to the lily pond at the south end.
click title to view description —
ROSE GARDEN ↓
Leading to the Rose Garden is the Primrose Path — a brick walk covered in a rustic arbor of locust. The arbor supports varieties of clematis and roses, which continues in the arbor that circles the Rose Garden. Azaleas provide a pink and white backdrop for the varieties of primroses that mix with the blues of forget-me-nots. The Rose Garden was the first garden designed by Crawley for the property, and it exhibits his interest in formality and geometric form.
The rose beds or parterres, edged with hedges of Japanese holly comprise a pattern of circles around a central square, all enclosed by a large circle surrounding the entire garden. As Margarita was particularly fond of pink roses, the Rose Garden today maintains the color scheme she preferred. The garden contains several varieties of hybrid tea roses, each parterre containing a particular species of rose.
click title to view description —
LILAC WALK ↓
The Lilac Walk was a favorite of Margarita Phipps who had it installed in the 1920s. Creating an unmistakably fragrant and colorful path to the Walled Garden, the Lilac Walk is a great draw on Mother’s Day when the lilacs are normally in full bloom. Nearby is the Dog Graveyard. The Phipps’ family pets were numerous and enjoyed places of special affection amongst the adults and children. The slate, granite, and marble gravestones mark the resting places of the family’s beloved dogs.
click title to view description —
THATCHED COTTAGE ↓
The cottage was a tenth birthday gift to Jay and Margarita’s only daughter, Peggie. Based on the traditional cottages found in the English or Irish countryside, this cottage was scaled as a child’s playhouse used by Peggie, her cousins and her friends.
Plants in the garden adjacent to the cottage vary from year to year as well as from season to season. Note however, the repetition of colors, the careful blending of color families, the varying textures, and the care with which taller plants stand at the back tapering to the lower plants near the paths.
click title to view description —
WEST POND ↓
George Crawley who designed Westbury House and its surrounding gardens and parklands, situated the house between two existing bodies of water—the West Pond and the East Lake. The West Pond area combines a formal landscape composition with a shaded walk alongside the pond comprising specimen trees and banks of shrubs including fragrant viburnum. In late spring yellow iris bloom in profusion on the margins of the pond.
click title to view description —
TERRACES OF WESTBURY HOUSE ↓
The terraces that surround the south, east and sides of Westbury House link the interiors and the gardens. This is no more evident than the West Porch Beech whose branches seem to reach into the porch. The Gardens is home to many notable trees and perhaps the most iconic is this American beech that was installed as a mature tree in 1906.
From the South Terrace one can view a spectacular panorama that reveals the linear formality of the South Allée. The east terrace offers a sweeping view of the East Lake punctuated by the Temple of Love in the distance.
click title to view description —
COLONNADE AND REFLECTING POOL ↓
This formal garden alongside the West Pond was installed in 1929. European weeping beeches flank a Corinthian colonnade in the center of which stands a terra cotta statue of the classical Greek goddess Diana.
From the colonnade one may look towards the steps to the West Terrace and see in the pool a reflection of Westbury House and the West Porch Beech.
click title to view description —
SOUTH ALLÉE ↓
The south lawn, which sits on approximately one and a half acres of land, is ringed by Canadian or eastern hemlock. Phipps family photographs reveal that this area once boasted two lawn tennis courts.
The dramatic South Allée consists of two sections. Gazing southward from the South Terrace the first section begins at the end of the South Lawn and comprises a border hedge of hemlock with dogwood and European linden. The second section, composed of American linden, begins at an ornamental gate decorated with symbols particular to hunting, and extends to Jericho Turnpike.
click title to view description —
EAST LAKE ↓
Photographs from the 1910s show open fields surrounding the natural, spring-fed East Lake. During the Phipps’s residence and in subsequent years, birches, evergreens, and other trees have been planted to create a less formal woodland that contrasts the rest of the gardens. In early spring, the ephemeral wildflowers bloom before the overstory trees leaf out. On the eastern edge is an antique Temple of Love—a popular feature of eighteenth-century landscape design. In the early 1920s, a swimming pool was created below the grade at the east end of the South Terrace to establish a visual link between the house and the lake.



































